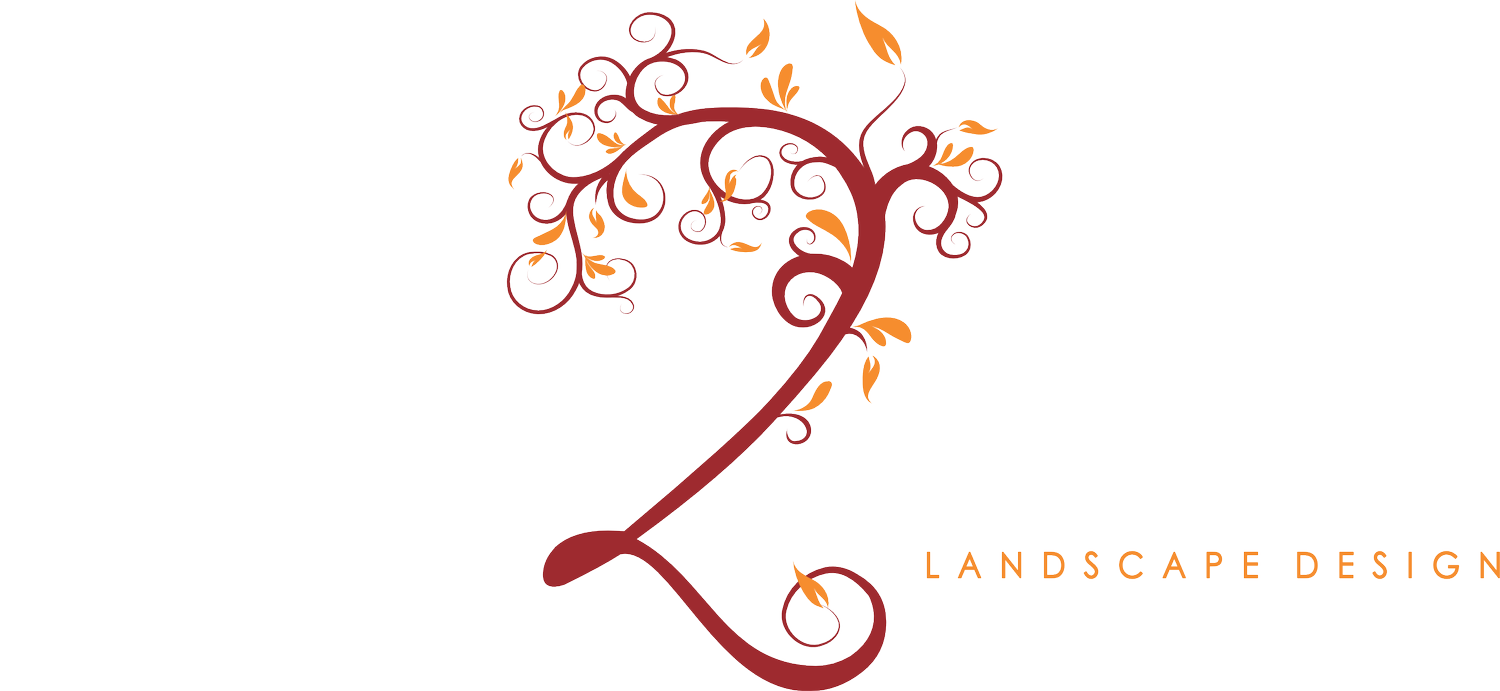Services
Soul2Soil Landscape Design Pty Ltd is a professional design consultancy business specialising in residential and small to medium commercial sized landscape architecture projects. Our services extend from Canberra, through to the surrounding region, including Cooma and the NSW South Coast .
Soul2Soil Landscape Design engages sub-contractors to undertake construction works. All contractors (including Soul2Soil Landscape Design Pty Ltd) hold up to date trade certificates and appropriate levels of insurance, so you can be assured of quality workmanship.
Put simply, we are committed to quality of service in all areas of garden and landscape design. From courtyards, family sized gardens to small and medium urban projects, the services provided by Soul2Soil will always be met with experience and innovative flair.
The Design Process
The design process consists of three steps:
1. Initial Consultation
2. Preliminary Concept Plan / Sketch Plan
3. Detailed Concept Plan / Plant Species Schedule
Soul2Soil’s approach to landscape architectural design development is a flexible process of information gathering and collaborative visualisation so that that the CONCEPT to COMPLETION is beautiful and seamless.
Initial
Consultation
An important first step is the initial on-site design consultation. It involves information gathering which forms the basis for the Design Brief. A one hour walk-through establishes an understanding of:
The scope of work
Whether Development Application (DA) approvals are required
Design questionnaire for collecting thoughts and ideas
The removal or retention of existing garden elements.
Preliminary Concept Plan
Documentation from the initial site visit becomes a visual guide (Design Brief), encompassing ideas and structure for the Preliminary Plan.
This plan, drawn to scale, includes suggested planting palettes, products and material finishes and general design elements.
Perspective sketches also provide a visual understanding of focal points.
Detailed Concept Plan
All modifications and refinements from the Preliminary Plan are transitioned into the Final Plan.
This plan provides you with a finalised scaled Master Plan comprising of:
A Plan View
Section Views
Planting Plan
Material & Finishes Plan
You are now ready to bring YOUR design to LIFE.



